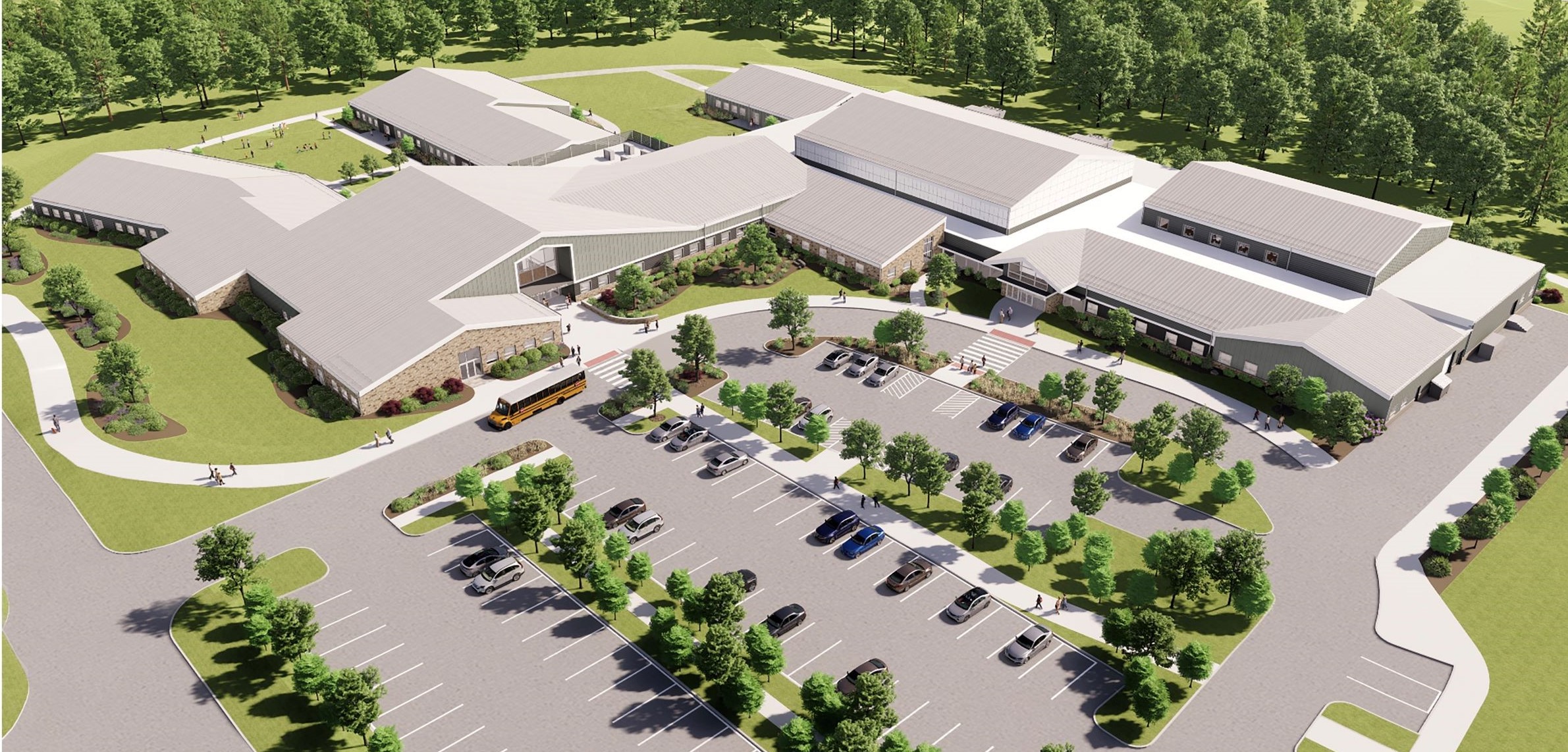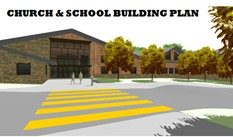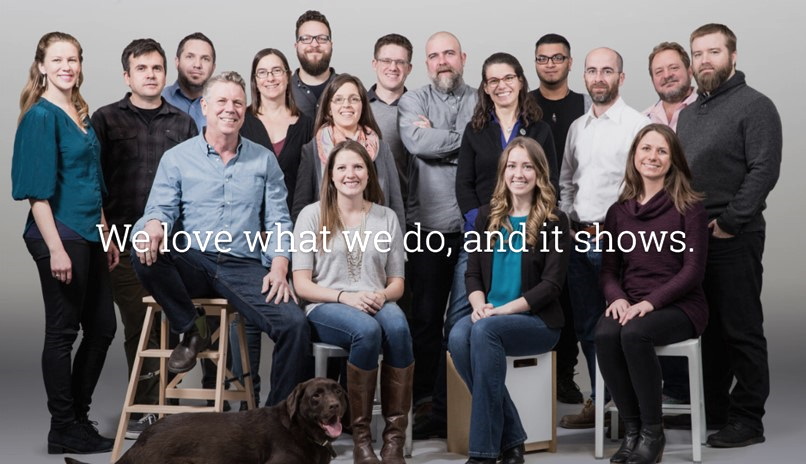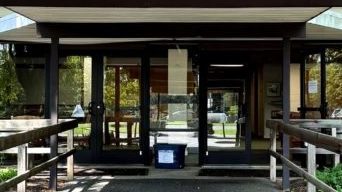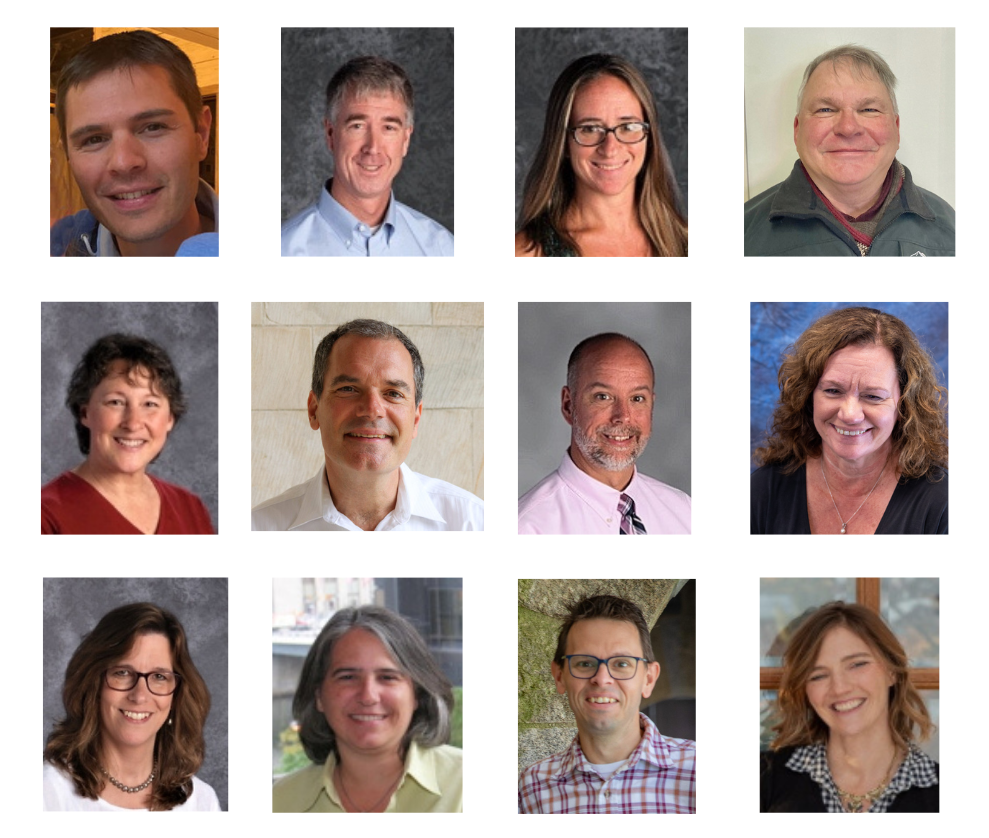Live stream of Demolition Site
May 2025 Bryn Athyn Church School & Society Building Update
We are thrilled to share the exciting progress unfolding for our Elementary School, Church Office, and Society Building.
The project is progressing well, with lots of work happening both inside and outside the building.
On the exterior, paths are being installed, topsoil is being spread, trees are being planted, and exterior finishes are being applied.
Inside, workers are busy installing doors, bathroom dividers, cove base, flooring, and carpeting. Lines have been painted on the gym floor. Building systems are being completed and tested. Final painting and cleaning are in process throughout the building, and new furniture is being moved in and assembled.
The BACS school year will end with graduation next Friday, May 30, and the old building demolition is set to begin on Monday, June 2. The BACS 2025-2026 school year will begin on Thursday, August 28.
Stay tuned as work continues to progress! Thank you to all who have helped make this building project possible.
For more information or if you have a question, please feel free to contact the Building Committee at buildingcommittee@bacs.org.
Click to read the most recent Bryn Athyn Thrift Shop Building Update.
Read past updates. Questions about the school and BATS projects? Click here to explore our Q&A's.
Our Plan
Our plan is to build vibrant and welcoming spaces for our Elementary School, Church Office, Society Building, and Thrift Shop.
Thank You
On behalf of all who will gather, work, learn, play, and worship in these new spaces, we thank you for your contribution to this effort.
For more than 60 years, Bryn Athyn Church School has been a special and valued center for the life of our community. It is where generations of New Church children have begun their lifelong journey of education. Since 1970, when the Society Building (All Purpose Building) was constructed, this facility has also been an important gathering place for our congregation to come together for informal worship, wedding celebrations, school programs, sporting events, community programs, and more.
Now we are embarking on a comprehensive new building project designed to ensure that Bryn Athyn Church and School will continue to play a vital role in our lives and for generations to come. In bringing our plans to fruition, we seek support from all those who wish to see this center thrive and serve as an educational, spiritual, and natural home for the life of our community.
Photo renderings created by Metcalfe Architecture and Designs.


