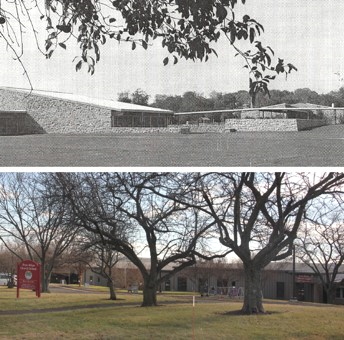INTRODUCTION
 The Bryn Athyn Church School has been in existence for over 100 years and at this location since the original primary school was constructed in 1954. It was added onto six different times during the subsequent 37 years with the last significant building project being completed 27 years ago. Other than isolated repairs or replacements, little has been changed or altered since that time. There is concern that the physical building conditions have deteriorated such that significant repair work will need to be completed simply to sustain the building in its current configuration. In addition, there are concerns regarding the existing building layout and the quality of the spaces within the building. A committee of Society and School Administrators and volunteers has been formed to determine the best path forward in the hopes of renovating, adding to, or even rebuilding the existing school.
The Bryn Athyn Church School has been in existence for over 100 years and at this location since the original primary school was constructed in 1954. It was added onto six different times during the subsequent 37 years with the last significant building project being completed 27 years ago. Other than isolated repairs or replacements, little has been changed or altered since that time. There is concern that the physical building conditions have deteriorated such that significant repair work will need to be completed simply to sustain the building in its current configuration. In addition, there are concerns regarding the existing building layout and the quality of the spaces within the building. A committee of Society and School Administrators and volunteers has been formed to determine the best path forward in the hopes of renovating, adding to, or even rebuilding the existing school.
Hired as an Owner’s Representative by the Bryn Athyn Church School in March of this year, my purpose is to assist the school as it begins the process of addressing the challenges associated with an aging facility and a sustained student body. I began my career attending the Roger Williams University School of Architecture in Rhode Island. In 1996, I moved to Philadelphia where I have continued learning and crafting my talents as an architect for over 20 years, primarily working on educational and religious buildings. During that time, I discovered that while I appreciate inspiring design, my passion is studying how people actually use buildings. I have come to believe that while a successful building project is often attributed to quality design and construction, its true greatness is measured by how well it meets the needs and desires of the inhabitants. While my design sensibilities, problem solving skills and technical abilities have certainly been honed through an architectural education and career, I am no longer practicing as an architect. I will not be competing for any future design work at BACS and have no vested interest in the outcome of any recommendation beyond making sure that it meets your goals and expectations.
Many will remember past planning efforts to rebuild BACS. As I understand, previous attempts generally grew out of other larger studies and outside influences that, while important at the time, may have been too broad in scope to address the specific needs of the existing school facility. Past planning primarily resulted in designs for a new building on either the current site or a new location without much consideration of the physical and emotional value contained within the walls of the existing building. This time, we have started by first establishing the condition of what we have, what work would be required to extend the life of the existing, and how well it suits student needs. This report is a summary of those activities. After establishing these facts, we will consider whether the existing building can meet future needs or what can be done to improve the conditions while retaining as much existing value as possible. We recognize that if necessary improvements prove to be so extensive that it makes practical sense to demolish and rebuild, then that will not be ignored, but that is not our starting premise. Most important to remember is that this process is intended to provide an understanding of the existing facility, programmatic needs, and recommendations for what should be done to provide a school that educates and inspires the youngest students while also remaining fiscally responsible to the larger Church and Community.
 Respectfully,
Respectfully,
Amie Leighton, AIA LEED AP
Space Strategies, LLC
