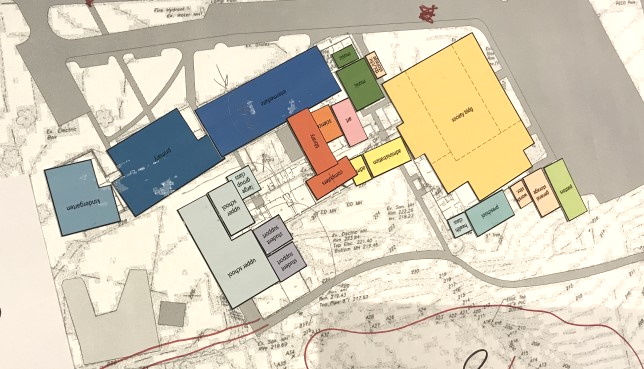About sixty community members attended a meeting to discuss our facilities. The meeting was run by Amie Leighton, a building design facilitator working with the school and church to organize any future plans for our campus. Amie began the meeting by reviewing a series of studies which were done on our mechanical and electrical systems, roof, plumbing, and façade. The remainder of the meeting looked at some of the shortfalls of our current layout. Attendees spent time in groups manipulating blueprints of our school as they discussed potential solutions to problems such a safety, traffic, accessibility and flow. It was interesting to hear the ideas discussed in the different groups.

